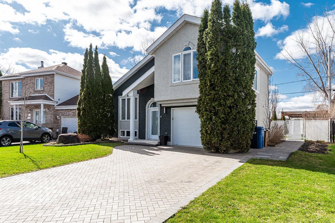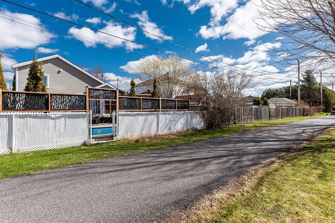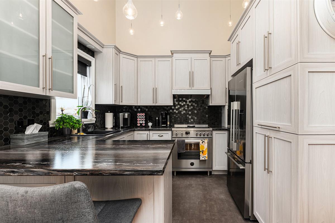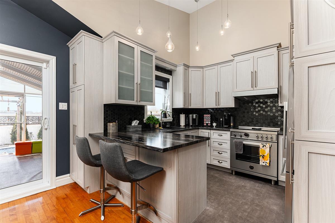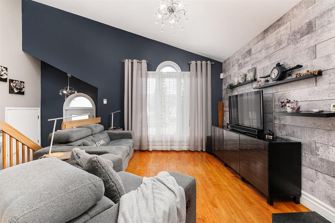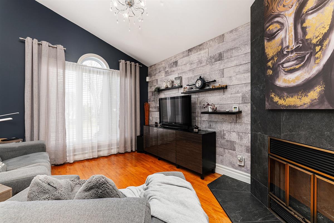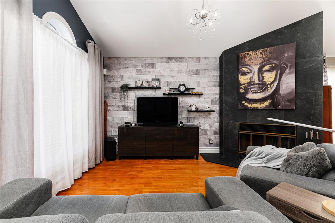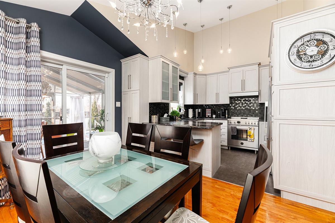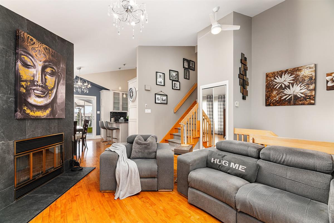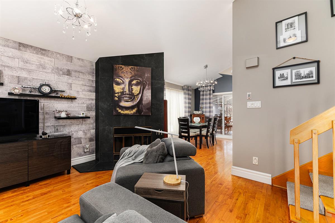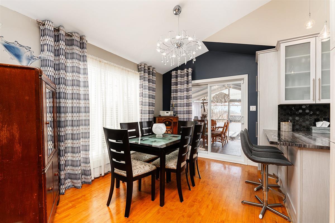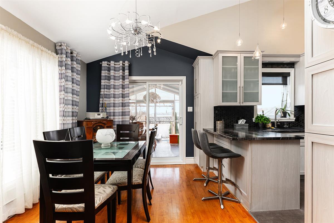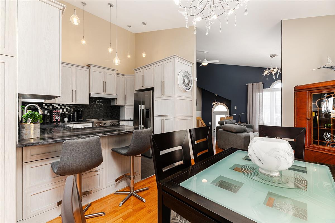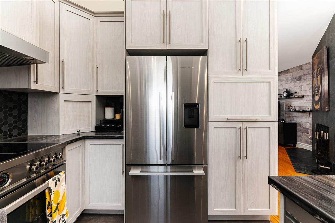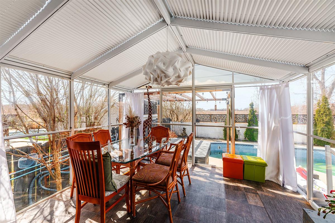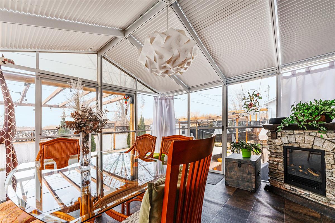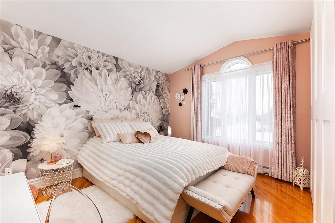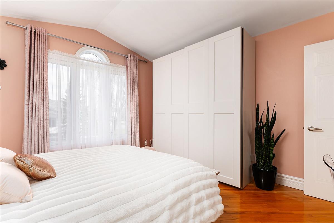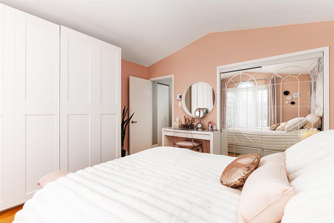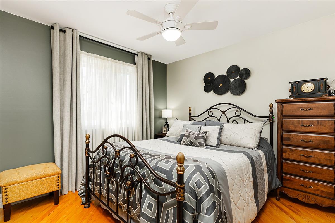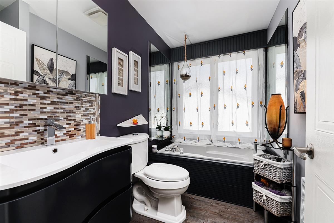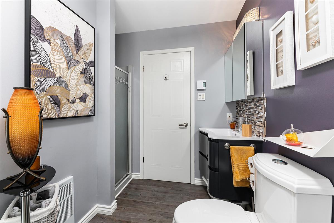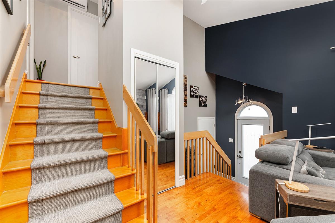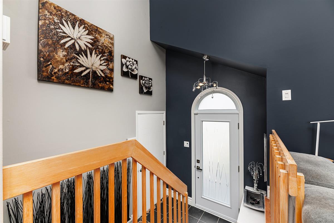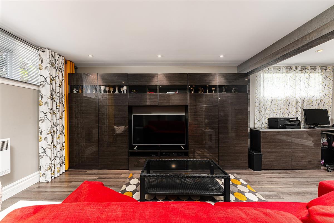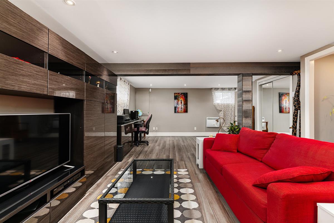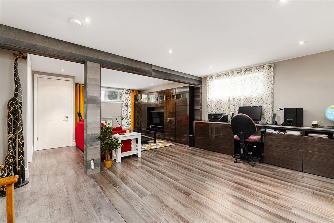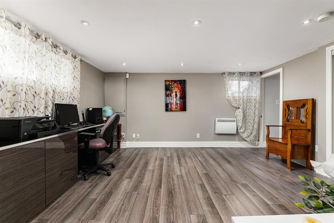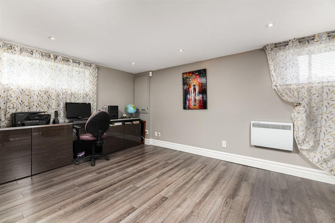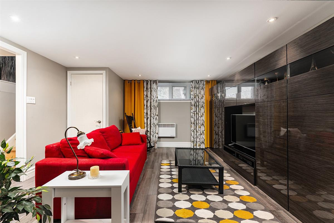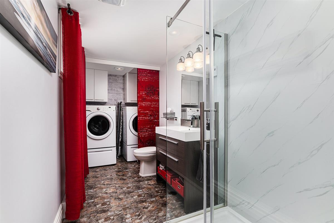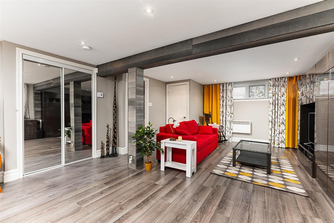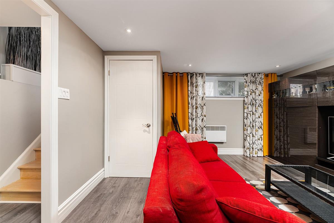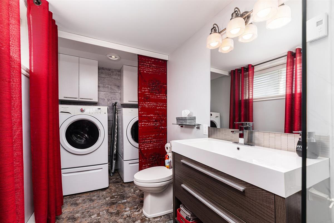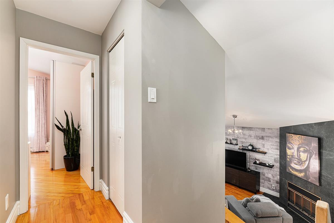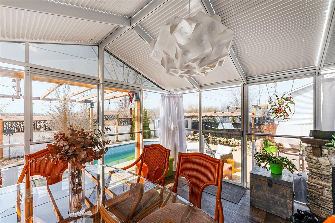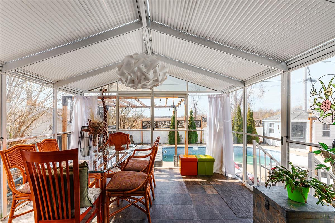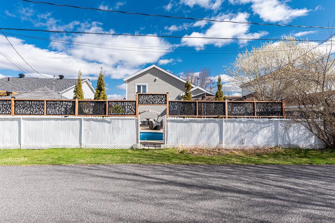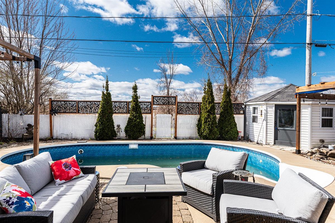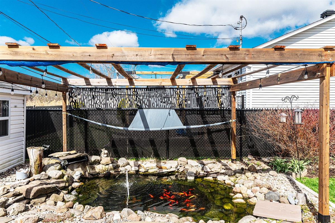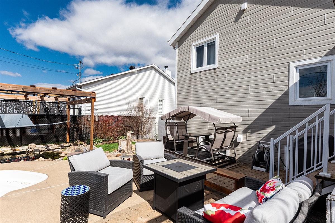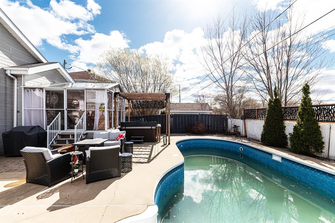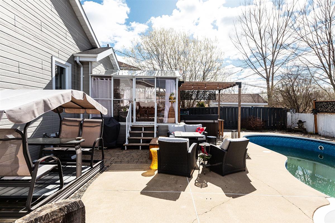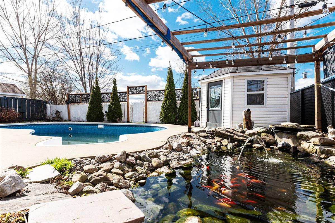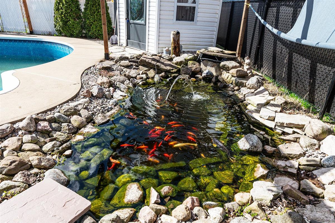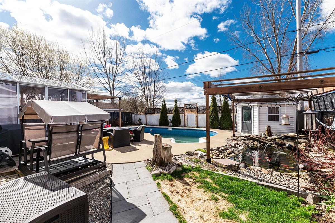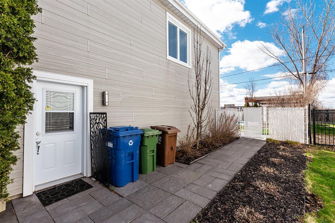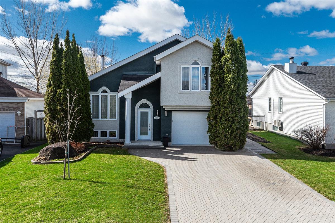1545 Rue Georges-Bouchard
1545 Rue Georges-Bouchard
1390 Rue du Fort, apt. 1812, Montréal (Ville-Marie), Montréal
Overview
Property ID: ULS: 21397512
- Residential
- 3
- 2
- 1992
Description
This stunning, impeccably maintained twostorey home sits on a private 5,000sqft lot with no rear neighbours--pure tranquility! A sunsplashed cathedralceiling living room with woodburning fireplace flows into the openconcept dining area and kitchen. A glasswalled solarium overlooks open fields and offers direct access to the bike trail. Outside, a fourseason spa, fenced inground pool and decorative pond with waterfall create a zen oasis. Upstairs: two bright bedrooms and a full bath; basement: family room, potential 3rd bedroom, second bathroom and laundry. A perfect retreat in nature just 20minutes from Montréal.
Addendum
Impeccable Home - Peaceful Haven 20 Minutes from Montreal
Improvements made:
* Insulation on 3 facades and exterior cladding replaced in
2014
* Patio door 2014
* Garage door 2015 and door opener 2016
* Window on sink side
* Dining room window 2018
* Living room window 2018
* Master bedroom window 2018
* Kitchen remodeled and plumbed in 2021
* Front facade and pillar painted 2022
* Front door replaced 2022
Ideal Location: Located just 20 minutes from Montreal, this
beautiful two-story home is conveniently situated near
highways 10 and 112, offering quick accessibility while
being in the heart of a calm and low-traffic neighborhood.
Exterior Features:
A 5000 sq. ft. lot with no neighbors at the back, ensuring
your privacy + direct access to a bike path.
Enjoy a three-season sunroom to admire the local wildlife,
including deer in the field, while savoring the benefits of
a spa and an in-ground pool.
A pond with fish and a waterfall adds a touch of serenity,
creating a true peaceful haven.
Interior Features:
Cathedral ceilings and a wood-burning fireplace create a
warm and welcoming atmosphere.
The open living room, dining room, and kitchen promote a
friendly ambiance and allow for enjoyable exchanges with
your guests.
Hardwood floors and tasteful decor add elegance and comfort
throughout the home.
Two well-sized bedrooms upstairs with the possibility of
adding a third bedroom in the fully finished basement.
The basement also includes a family room, a third bedroom
(currently open), a bathroom with a glass shower, and a
laundry room, offering a functional and modern space.
Advantages of the City of Chambly:
Chambly, a historic city, is known for its fort and its
basin where you can enjoy ice skating in the winter and
water sports in the summer. Perfect for hiking and biking
enthusiasts, with picturesque trails and breathtaking
landscapes.
Improvements: Several upgrades have been made over the
years, making this home ready to welcome its new owners.
If you're looking for a true piece of paradise, this home
is for you. Don't miss the opportunity to discover this
unique property!
Improvements made:
* Insulation on 3 facades and exterior cladding replaced in
2014
* Patio door 2014
* Garage door 2015 and door opener 2016
* Window on sink side
* Dining room window 2018
* Living room window 2018
* Master bedroom window 2018
* Kitchen remodeled and plumbed in 2021
* Front facade and pillar painted 2022
* Front door replaced 2022
Ideal Location: Located just 20 minutes from Montreal, this
beautiful two-story home is conveniently situated near
highways 10 and 112, offering quick accessibility while
being in the heart of a calm and low-traffic neighborhood.
Exterior Features:
A 5000 sq. ft. lot with no neighbors at the back, ensuring
your privacy + direct access to a bike path.
Enjoy a three-season sunroom to admire the local wildlife,
including deer in the field, while savoring the benefits of
a spa and an in-ground pool.
A pond with fish and a waterfall adds a touch of serenity,
creating a true peaceful haven.
Interior Features:
Cathedral ceilings and a wood-burning fireplace create a
warm and welcoming atmosphere.
The open living room, dining room, and kitchen promote a
friendly ambiance and allow for enjoyable exchanges with
your guests.
Hardwood floors and tasteful decor add elegance and comfort
throughout the home.
Two well-sized bedrooms upstairs with the possibility of
adding a third bedroom in the fully finished basement.
The basement also includes a family room, a third bedroom
(currently open), a bathroom with a glass shower, and a
laundry room, offering a functional and modern space.
Advantages of the City of Chambly:
Chambly, a historic city, is known for its fort and its
basin where you can enjoy ice skating in the winter and
water sports in the summer. Perfect for hiking and biking
enthusiasts, with picturesque trails and breathtaking
landscapes.
Improvements: Several upgrades have been made over the
years, making this home ready to welcome its new owners.
If you're looking for a true piece of paradise, this home
is for you. Don't miss the opportunity to discover this
unique property!
Other characteristics
Driveway: Driveway Double Or More, Driveway Paving Stone
Landscaping: Landscaping Fenced, Landscaping Landscape
Heating System: Heating System Elec. Baseb.
Water Supply: Water Supply Municipality
Heating Energy: Heating Energy Electricity
Equip. Avail: Equip. Avail Wall Ac, Equip. Avail W.-m. Heat Pump
Windows: Windows Pvc
Foundation: Foundation Poured Concrete
Heart Stove: Heart Stove Wood Fireplace
Garage: Garage Fitted, Garage Single
Rental Appl.: Rental Appl. Water Heater (Count: 1)
Siding: Siding Brick, Siding Vinyl
Distinct. Feat.: Distinct. Feat. Nobackneighbour
Pool: Pool Inground
Proximity: Proximity Other, Proximity Daycare, Proximity Park-green Area, Proximity Bicycle Path, Proximity Elem. School, Proximity High School
Bathr./washr: Bathr./washr Sep. Shower
Basement: Basement 6 Feet & Over, Basement Finish.basement
Parking: Parking Outdoor (Count: 2), Parking Garage (Count: 1)
Sewage Syst.: Sewage Syst. Municipal Sewer
Window Type: Window Type Crank Handle
Roofing: Roofing Asph. Shingles
View: View Other, View Panoramic
Zoning: Zoning Residential
Landscaping: Landscaping Fenced, Landscaping Landscape
Heating System: Heating System Elec. Baseb.
Water Supply: Water Supply Municipality
Heating Energy: Heating Energy Electricity
Equip. Avail: Equip. Avail Wall Ac, Equip. Avail W.-m. Heat Pump
Windows: Windows Pvc
Foundation: Foundation Poured Concrete
Heart Stove: Heart Stove Wood Fireplace
Garage: Garage Fitted, Garage Single
Rental Appl.: Rental Appl. Water Heater (Count: 1)
Siding: Siding Brick, Siding Vinyl
Distinct. Feat.: Distinct. Feat. Nobackneighbour
Pool: Pool Inground
Proximity: Proximity Other, Proximity Daycare, Proximity Park-green Area, Proximity Bicycle Path, Proximity Elem. School, Proximity High School
Bathr./washr: Bathr./washr Sep. Shower
Basement: Basement 6 Feet & Over, Basement Finish.basement
Parking: Parking Outdoor (Count: 2), Parking Garage (Count: 1)
Sewage Syst.: Sewage Syst. Municipal Sewer
Window Type: Window Type Crank Handle
Roofing: Roofing Asph. Shingles
View: View Other, View Panoramic
Zoning: Zoning Residential
Inclusions & Exclusions
Inclusions: All light fixtures, blinds, rods, dining room curtains, kitchen hood, shades, dishwasher, pool and spa accessories, garage door opener, waterfall, 2 outdoor solar shades, central vacuum and accessories, swing, table and chair set with bookcase + electric fireplace in solarium, 2 palm trees
Exclusions: bedroom curtain rods + curtains, basement window curtains and rods, refrigerator, stove, washer and dryer (may be included without any guarantee of operation)
Exclusions: bedroom curtain rods + curtains, basement window curtains and rods, refrigerator, stove, washer and dryer (may be included without any guarantee of operation)
Other characteristics
Address
Open on Google Maps- Address 1545 Rue Georges-Bouchard
- City Chambly
- State/county QC
- Zip/Postal Code J3L 5Y4
- Country Canada
Mortgage Calculator
$2,563.03
Monthly
- Down Payment $70,200.00
- Loan Amount $397,800.00
- Monthly Mortgage Payment $2,563.03
Compare listings
Compare